Our Products
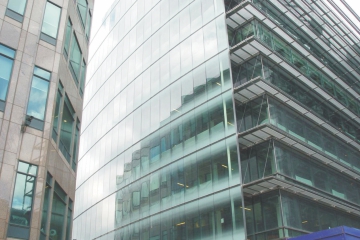
Semi Unitized Structural Glazing System
A "Semi unitized" structural glazing system is one in which the primary structural framing components are erected individually in the field like an erector set, typically with vertical mullions attached first to the floor slabs and the horizontal transom attached to the vertical mullions. Then, the vision glass and spandrel materials (typically glass, aluminium panel or stone) are shop glazed and installed into the assembled grid work. All joinery / perimeter sealants are field installed.
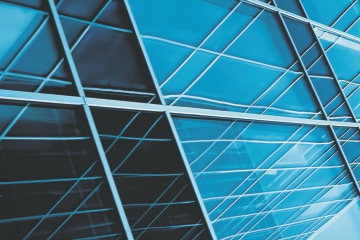
Curtain Wall Glazing System
A curtain wall is defined as thin, usually aluminium-framed wall, containing in-fills of glass, metal panels, or thin stone. The framing is attached to the building structure and does not carry the floor or roof loads of the building. The wind and gravity loads of the curtain wall are transferred to the building structure, typically at the floor line. Aluminium framed wall systems date back to the 1930's, and developed rapidly after World War II, when the supply of aluminium became available for non-military use.
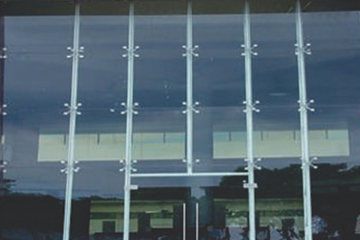
Spider Fitting / Suspended Glass System
Frameless glazing suspended from the building structure. Sheer glass wall with unbeatable, versatility, individuality and variability. Matchless elegance at the entrance with suspended glass supported by glass fins, to break the restricted inside view of the complex.
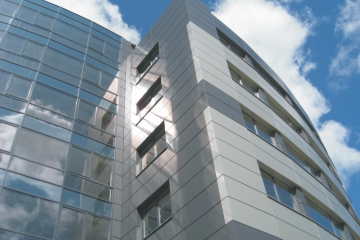
Aluminium Composite Panels - ACP Cladding
These are innovative products, manufactured using high-end technology and state-of-art equipment. They are produced from high performance aluminium coils, coated with premium fluoropolymer or polyster and laminated with thermoplastic. The composite panels are used for architectural curtain walls, column covers, ceilings, fascia, partitions, cladding, beam wraps,signage and interior decoration. The panels can be easily fabricated using common wood and metal working tools to suit specific design requirements.
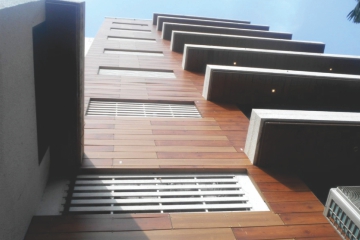
HPL Cladding
HPL panels (decorative paper-based plastic, high pressure laminate, compact laminate) are decorative panels manufactured by simultaneous pressing of layers of cellulose fiber material impregnated with thermosetting resins and specially pre-treated craft paper subjected to both pressure and heat. Polycondensation of resins takes place and results in monolythic homogeneous material with no risk of delamination in the process of use. The decorative surface of compact laminate is additionally protected by a special coating layer ensuring panels' exquisite resistance to fading.
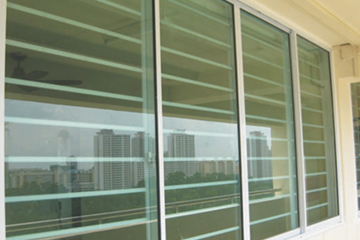
Aluminium Sliding Windows
With the option of shutters sliding opening or closing horizontally, the aluminium sliding windows are available in two-track, two-shutter and three-track, three-shutter ranges with mesh sliding options. Pressure equalisation helps to maintain proper water tightness and wider track and deeper gutter provides for water drainage and easy maintenance. Theft guard is provided against lifting ofthe shutter from outside.
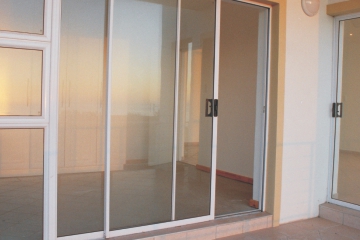
Aluminium Doors
Doors can have outside and inside openings, hung from any side of the frame or pivoted with locking facility. There are available scientifically designed sections of optimum weight, thickness and moment of inertia, with due consideration or total load and air/water tightness. The shutter system is hung on reversible hinges with wedge clamp mechanism. The door bottom is sealed with a threshold or bottom sweep gasket. Special corner cleats are used which also help in thermal insulation, noise reduction and also help in thermal insulation and noise reduction. There is a wide range of handles and fittings to choose from.
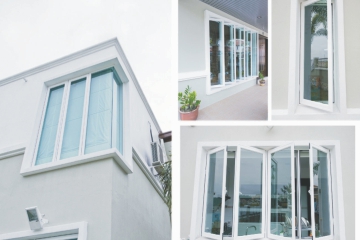
Casement Windows
The windows can be provided with inside or outside openings as also with multiple shutters, hung from any side of the frame or pivoted with four point locking facility. Scientifically designed sections of optimum weight, thickness and moment of inertia, with due consideration for load and air/watertightness are available. The shutters are hung on reversible hinges with wedge clamp mechanisms. A water slot and pressure equilisation prevents the entry of water. Special corner cleats are used for thermal insulation and noise reduction.
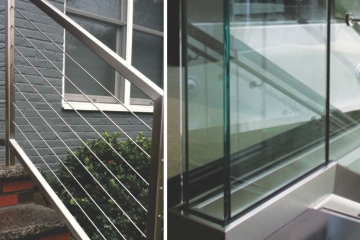
SS Glass Railing / SS Railing
SS Railing is widely used for both indoor and outdoor applications depending on the architecture of the structure. Owing to our immense domain expertise and vast experience, we are able to supply an excellent quality range of SS Railing. Offered Stainless Steel Railing is manufactured using premium quality stainless steel and cutting- edge technology. This railing is extensively used in numerous residential, industrial and commercial establishments. Clients can avail SS railings from us in a variety of dimensions, sizes and patterns to meet the diverse requisites of clients
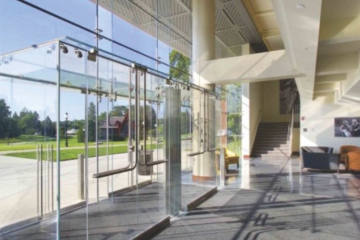
Patch Fitting - Doors, Fix Partition
This system provides for frameless member system. This system combines specially processed toughened glass panels, bolted together at the corners with S.S patch fittings available in mall & glossy finish to suit the elevation. The panel-to-panel joints are sealed with a silicone sealant.